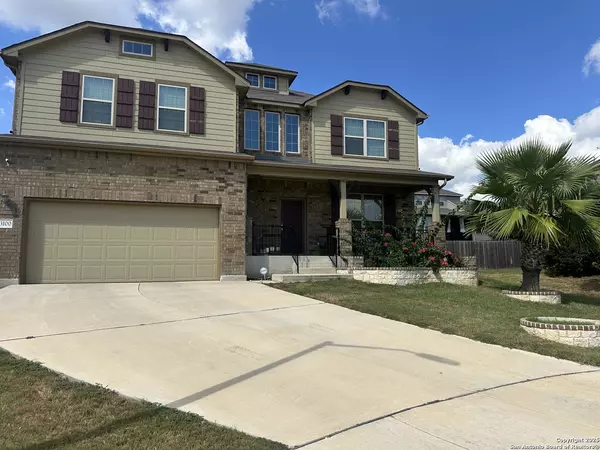
3100 Golf Tree Schertz, TX 78108
5 Beds
4 Baths
3,352 SqFt
Open House
Sat Nov 08, 10:00am - 2:00pm
UPDATED:
Key Details
Property Type Single Family Home
Sub Type Single Residential
Listing Status Active
Purchase Type For Sale
Square Footage 3,352 sqft
Price per Sqft $125
Subdivision Fairway Ridge
MLS Listing ID 1898925
Style Two Story,Traditional
Bedrooms 5
Full Baths 4
Construction Status Pre-Owned
HOA Fees $266/ann
HOA Y/N Yes
Year Built 2018
Annual Tax Amount $7,765
Tax Year 2024
Lot Size 8,581 Sqft
Property Sub-Type Single Residential
Property Description
Location
State TX
County Guadalupe
Area 2705
Rooms
Master Bathroom 2nd Level 9X10 Tub/Shower Separate, Double Vanity, Garden Tub
Master Bedroom 2nd Level 18X16 Upstairs, Walk-In Closet, Ceiling Fan, Full Bath
Bedroom 2 2nd Level 12X14
Bedroom 3 2nd Level 12X14
Bedroom 4 2nd Level 11X12
Bedroom 5 Main Level 11X12
Dining Room Main Level 10X10
Kitchen Main Level 8X14
Family Room Main Level 18X18
Study/Office Room Main Level 12X11
Interior
Heating Central
Cooling One Central
Flooring Carpeting, Ceramic Tile
Inclusions Ceiling Fans, Washer Connection, Dryer Connection, Washer, Dryer, Microwave Oven, Refrigerator, Disposal, Dishwasher, Ice Maker Connection, Water Softener (owned), Garage Door Opener, Double Ovens, 2+ Water Heater Units
Heat Source Electric
Exterior
Exterior Feature Patio Slab, Privacy Fence, Sprinkler System, Double Pane Windows
Parking Features Two Car Garage, Attached
Pool None
Amenities Available None
Roof Type Composition
Private Pool N
Building
Foundation Slab
Water Water System
Construction Status Pre-Owned
Schools
Elementary Schools John A Sippel
Middle Schools Elaine Schlather
High Schools Byron Steele High
School District Schertz-Cibolo-Universal City Isd
Others
Acceptable Financing Conventional, FHA, VA, TX Vet, Cash
Listing Terms Conventional, FHA, VA, TX Vet, Cash







